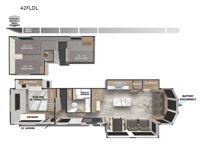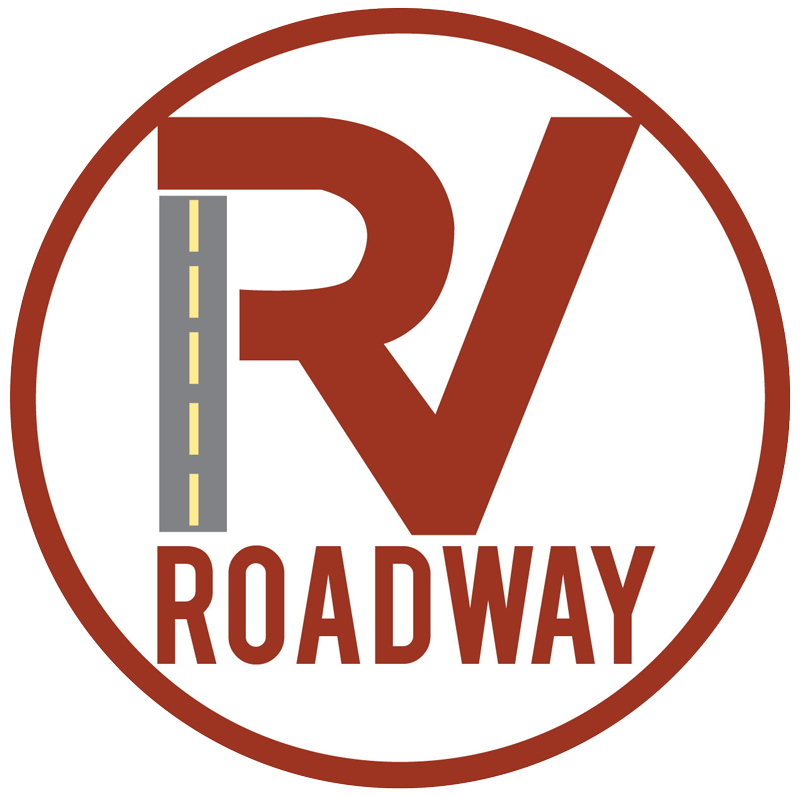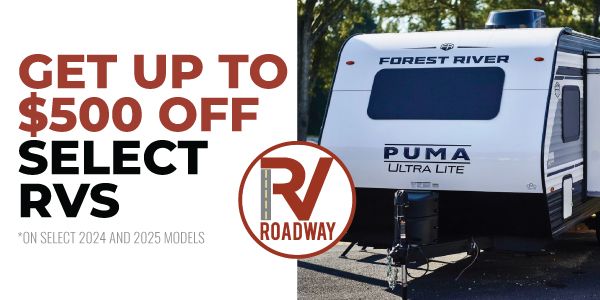Forest River RV Wildwood Grand Lodge 42FLDL Destination Trailer For Sale
-

Forest River Wildwood Grand Lodge destination trailer 42FLDL highlights:
- Dual Entry
- Front Living Room
- Kitchen Island
- Theater Seating
- Double Loft
Keep your family happy by providing them with plenty of space and comforts in this Wildwood Grand Lodge destination trailer! The living area is such a gorgeous feature in this unit because of the panoramic front windows that allow you to feel as if you're right in the heart of your surroundings, and as you sit on the sofa next to the fireplace, you'll appreciate the ambiance it brings to this space. If you've decided to stay up late outside underneath the 21' awning, you can rest assured that you'll be able to get back inside quietly without waking anyone up because the second entry door leads directly into the rear private bedroom for your convenience so you can quickly fall asleep on your own king bed with versa-tilt. And the kids will love the double loft with three bunk mats and extra floor space to play.
With any Wildwood Grand Lodge destination trailer by Forest River, you can enjoy extended stays wherever you go! There is 4K awning blade lighting outside, along with Tufflex PVC roofing, plus a heated and enclosed Accessibelly for added protection. Inside, you'll love the stylish backsplash update, elegant curtain rods and curtains, TFL black walnut entertainment shelves, and stainless-steel kitchen appliances. A Serta mattress in the bedroom(s) will provide comfort to each journey, and there is a tankless water heater for hot water when you need it.
Have a question about this floorplan?Contact UsSpecifications
Sleeps 7 Slides 3 Length 41 ft 7 in Ext Width 8 ft 6 in Ext Height 13 ft 3 in Hitch Weight 1720 lbs Dry Weight 12209 lbs Cargo Capacity 1511 lbs Fresh Water Capacity 40 gals Grey Water Capacity 80 gals Black Water Capacity 40 gals Available Beds King with Versa Tilt Refrigerator Type Side by Side Number of Awnings 1 Water Heater Type Tankless Awning Info 21' with 4K Blade Lighting Axle Count 2 Shower Type Walk-In Shower Similar Destination Trailer Floorplans
We're sorry. We were unable to find any results for this page. Please give us a call for an up to date product list or try our Search and expand your criteria.
RV Roadway is not responsible for any misprints, typos, or errors found in our website pages. Any price listed excludes sales tax, registration tags, and delivery fees. Manufacturer pictures, specifications, and features may be used in place of actual units on our lot. Please contact us @205-663-0046 for availability as our inventory changes rapidly. All calculated payments are an estimate only and do not constitute a commitment that financing or a specific interest rate or term is available.
Estimated monthly payment is based on finance terms located when you click "Estimate Payments" above. Finance incentive included in sale price. See dealer for details. With approved credit. Does not include tax, title, and fees. Price does not include freight and dealer prep.
Manufacturer and/or stock photographs may be used and may not be representative of the particular unit being viewed. Where an image has a stock image indicator, please confirm specific unit details with your dealer representative.

